-
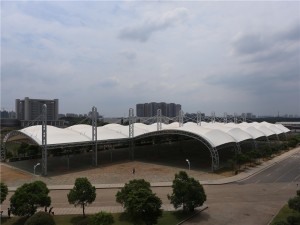
Large span Steel Truss with PVDF membrane structure for National University of Defense Technology
Area : 12000 square meters
-
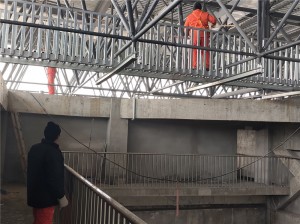
Dongming No. 1 middle school gymnasium
Dimensions: 61.5m x 52.2m x 18m
Structure: bolt ball space frame
Total Area : 3210 square meter
-
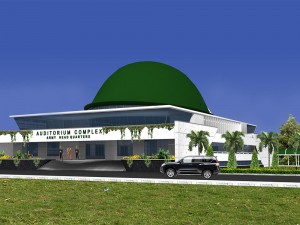
Steel Structure Bangladesh Auditorium Complex
Bangladesh Conference Building adopts curved steel structues,with a Aluminium sandwich panels cladding roof of 2800 square meters
-
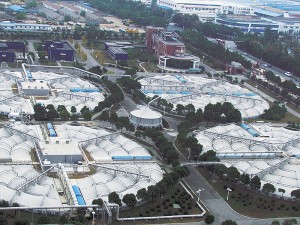
National University of Defense Technology Steel Truss with PVDF membrane structure 12000 square meters
Membrane structure, also known as Tensioned Membrane structure, is a new type of architectural structure developed in the middle of 20th century.
Membrane structure is a kind of spatial structure which is made up of a variety of high-strength membrane materials and reinforcing members (steel frame, steel column or steel cable) to generate certain pre-tension stress in its interior in a certain way to form a certain spatial shape, which can be used as a covering structure and bear certain external load.
-
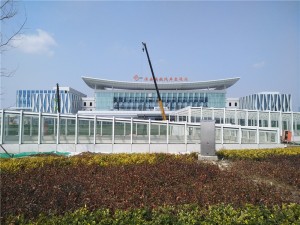
Huai’an High Speed Railway Bus Station
The area of aluminum curtain wall system is 14800 square meters.
-
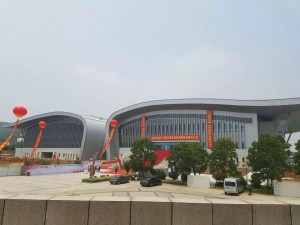
China University of Mining and Technology Training Stadium
Steel Truss Roof 19000 square meters
Roof Panel : Aluminum Panel
Wall : Aluminum Panel + Glass Curtain Wall .
-
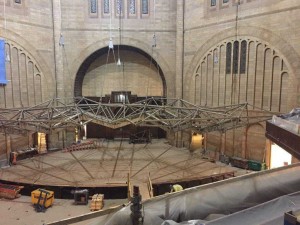
American Space Frame Steel Structure Lighting Decoration
Steel structure is a metal structure which is made of structural steel components connected with each other to carry loads and provide full rigidity. Because of the high strength grade of steel, this structure is reliable and requires less raw materials than other types of structure like concrete structure and timber structure.
In modern construction, steel structures is used for almost every type of structure including heavy industrial building, high-rise building, equipment support system, infrastructure, bridge, tower, airport terminal, heavy industrial plant, pipe rack, etc.Steel structure has many advantages:
-
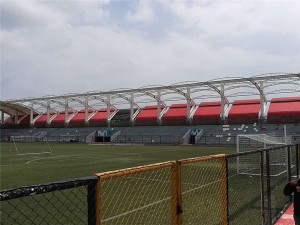
Large span steel PVDF membrane structure for stadium bleach in Nicaragua
Area : 1500 square meters
Detail Specifications :
Membrane material classification Class
Class A is best, which is made of glass fiber fabric coated with PTFE (permanent film material);
Class B is second, which is made of glass fiber fabric coated with PVC;
-
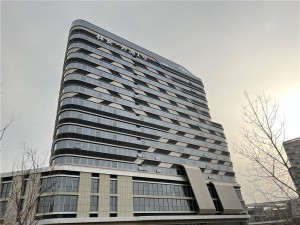
Lin’an Residential Building
This is a curtain wall project for apartment building in Xuzhou,with glass and aluminium veneer curtain walls.
-
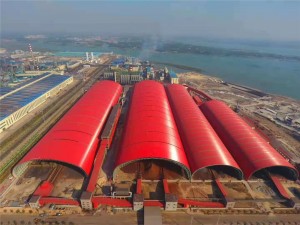
Steel Space frame coal Storage shed in Guangxi
Structure: steel space frame
Roof : Color steel sheet
Wall : PPGI steel sheet
There are 3 sheds of this project
1. Span : 87m. Length : 480m height ; 30m
2. Span :130m . Length:480m height ; 30m
3. Span :85m. Length :360m height ; 30m
-
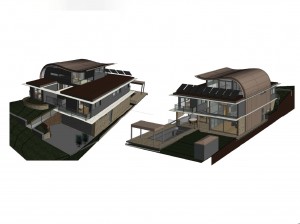
Australia Steel Structure Villa
Australian villas adopt steel structure design, the building area is more than 300 square meters, the roof adopts steel structure galvanized design.
-
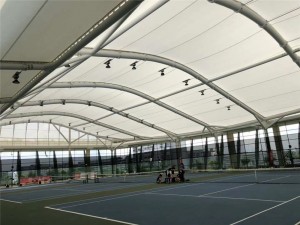
Steel Truss PVDF membrane structure Roof For Tennis Stadium
Location : Singapore
Roof Materials : membrane
Total Area : 5000 m2 .











