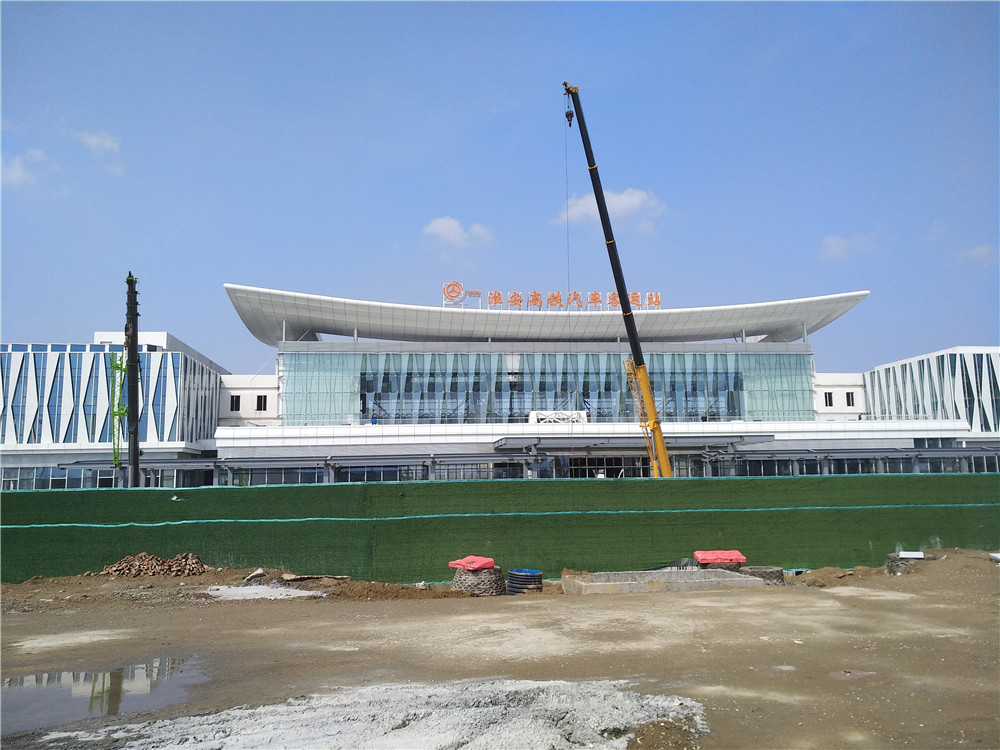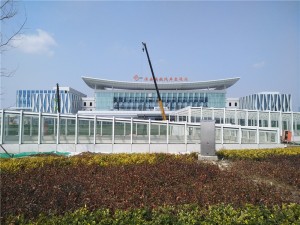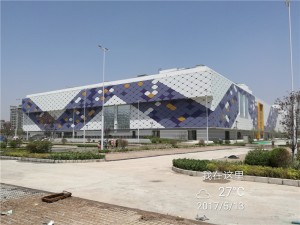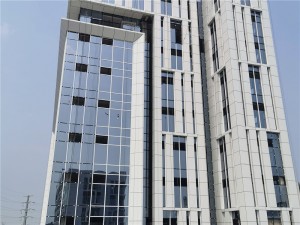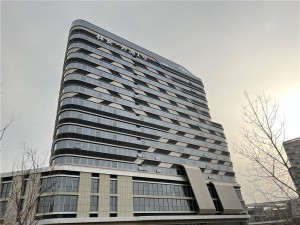Glass and Aluminium Panel Curtain Wall Exhibition Hall
Curtain wall
In modern architecture, a curtain wall is typically a thin wall constructed of glass, metal or stone framed in aluminum that is attached to the outside structure of a building.Unlike other building facades,these walls are not structural, and by design.They are only able to carry their own weight, while transferring the load of wind and gravity to the structure of the building.
Features of curtain walls
Light weight—can greatly reduce the weight of the building and reduce the cost of basic engineering.
Flexible design—can design various shapes according to their own needs to integrate the building.
Strong seismic capacity—with strong wind resistance and earthquake resistance,it is the best choice for high buildings.
Systematic construction—easier to control the construction period and takes less time.
Modernization—can improve the novelty and technology of buildings, such as energy-saving curtain wall, double skinned curtain wall etc.
Easy maintenance—convenient to repair or update it.
Project Case
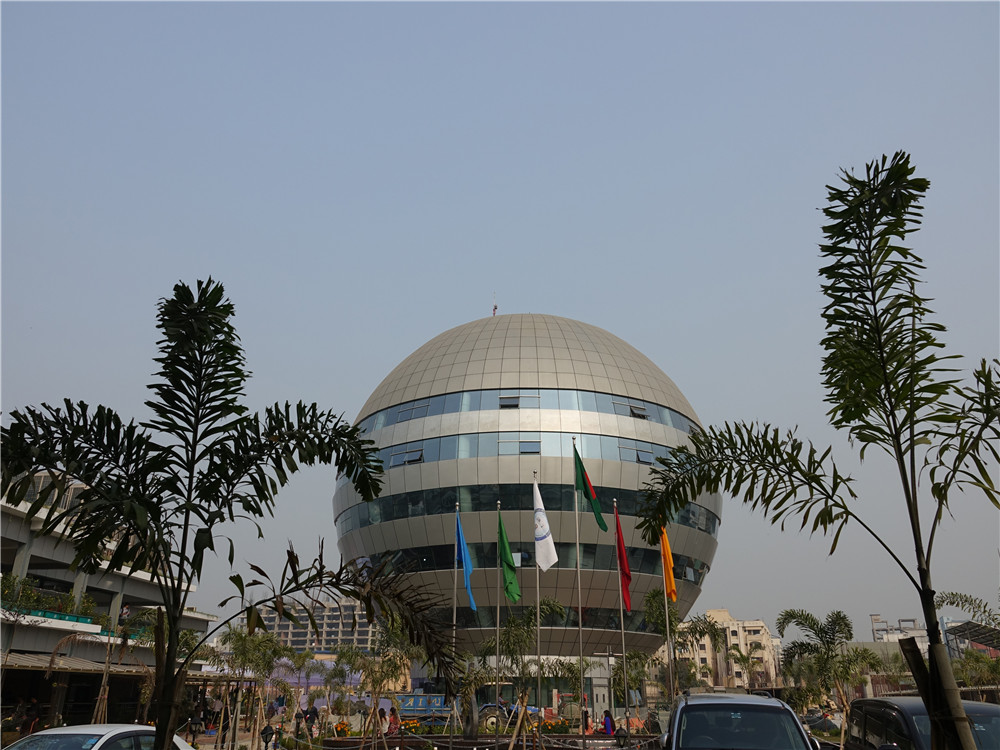
Aluminium Panel and Glass Curtain Wall Dome Steel Building
It is a library project in Bangladesh,the whole design is a sphere,with a total area of 2800m²
Wanda Plaza Aluminium Veneer Curtain Wall
The project is an aluminum veneer curtain wall system with beautiful shape and bright color,total construction area of 21000m²
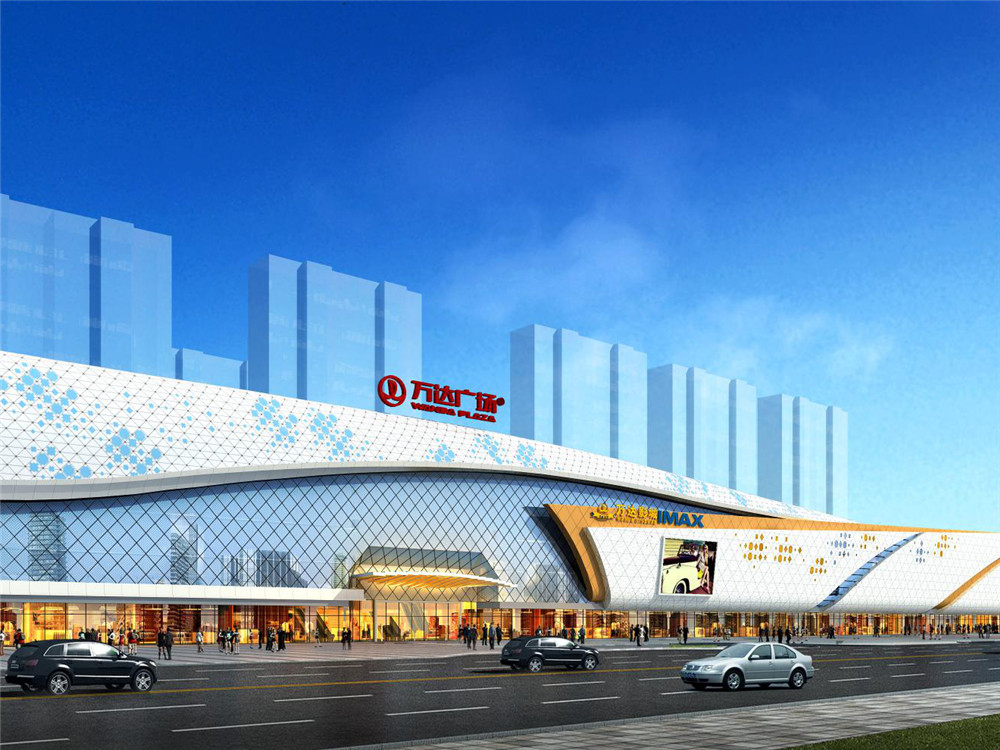
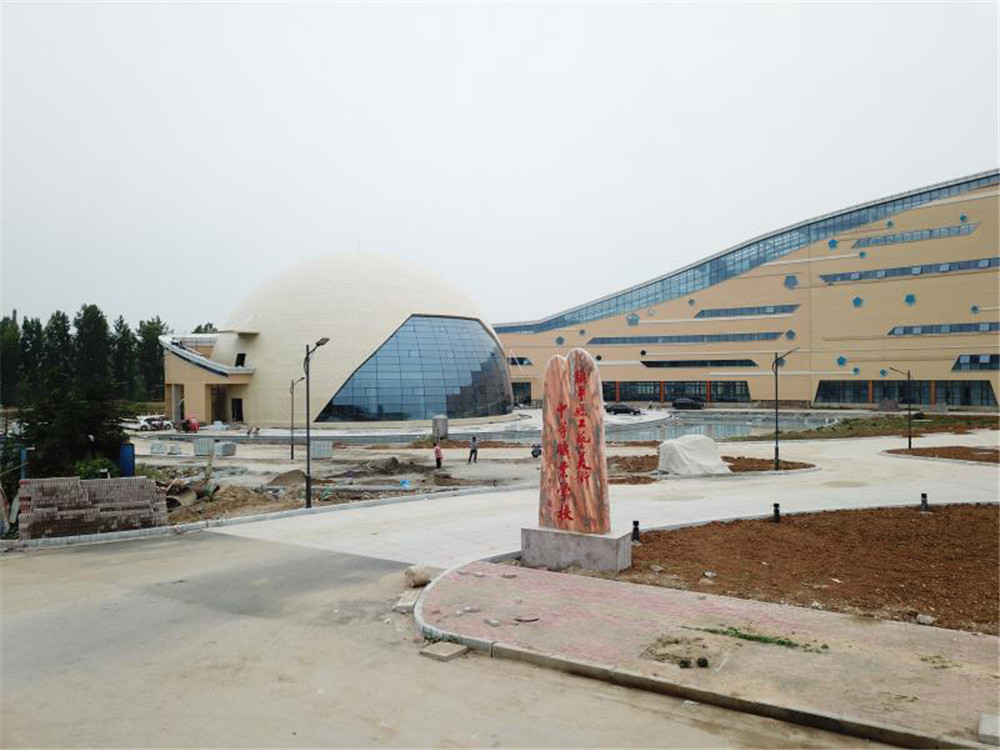
Teaching Exhibition Center of Zhenping Arts and Crafts School
Aluminium composite panel and glass curtain wall,with the construction size of 42m length,36m width and 20m height.
Lin’an Residential Building
This is a curtain wall project for apartment building in Xuzhou,with glass and aluminium veneer curtain walls
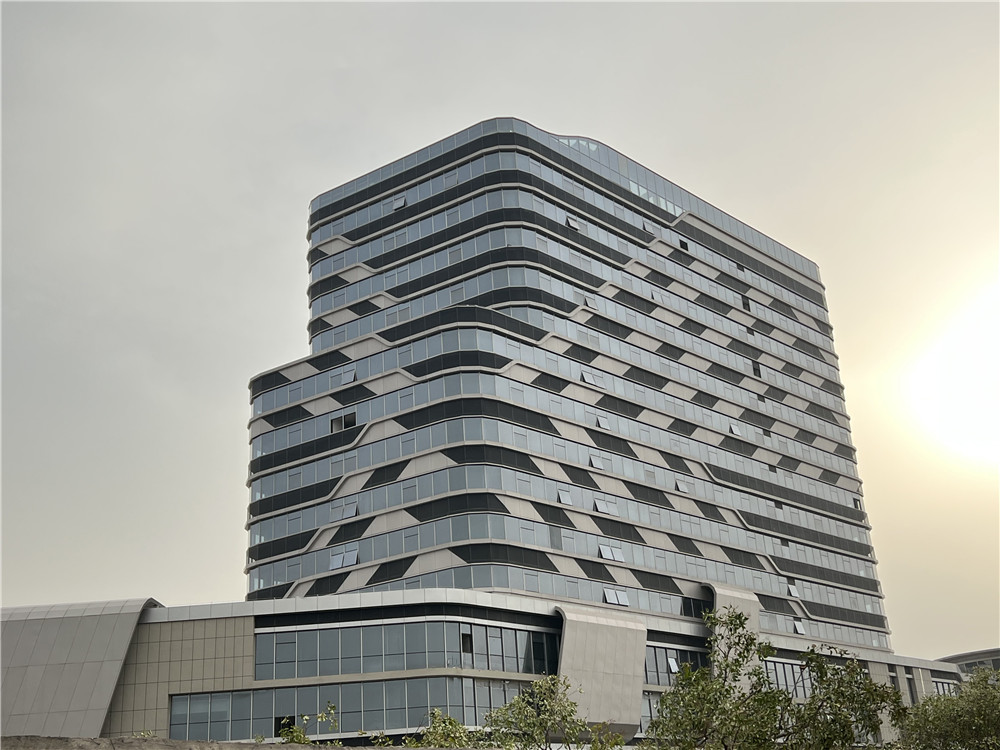

Teaching Exhibition Center of Zhenping Arts and Crafts School
Aluminium composite panel and glass curtain wall,with the construction size of 42m length,36m width and 20m height.
Lin’an Residential Building
This is a curtain wall project for apartment building in Xuzhou,with glass and aluminium veneer curtain walls

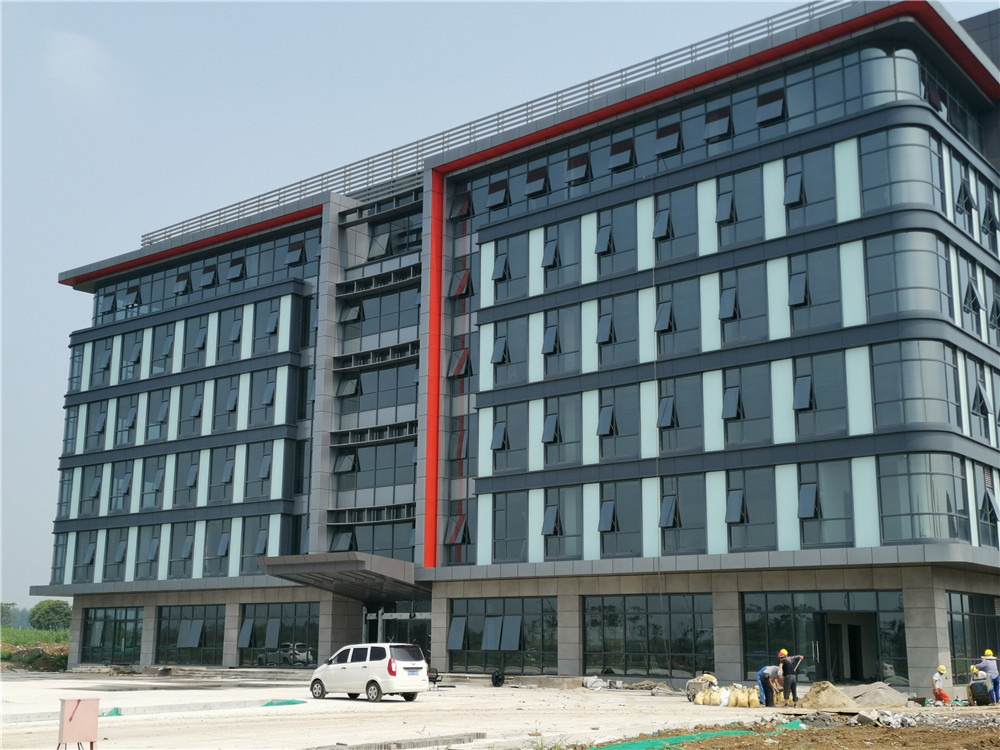
Nanjing Airport Customs Clearance Building
This is a customs office building curtain wall project for Nanjing Jiangbei Bonded Logistics Center,it contains glass,stone and aluminium panel curtain wall system,with a construction area of 13000m²
Huai’an High Speed Railway Bus Station
The area of aluminum curtain wall system is 14800 square meters.
